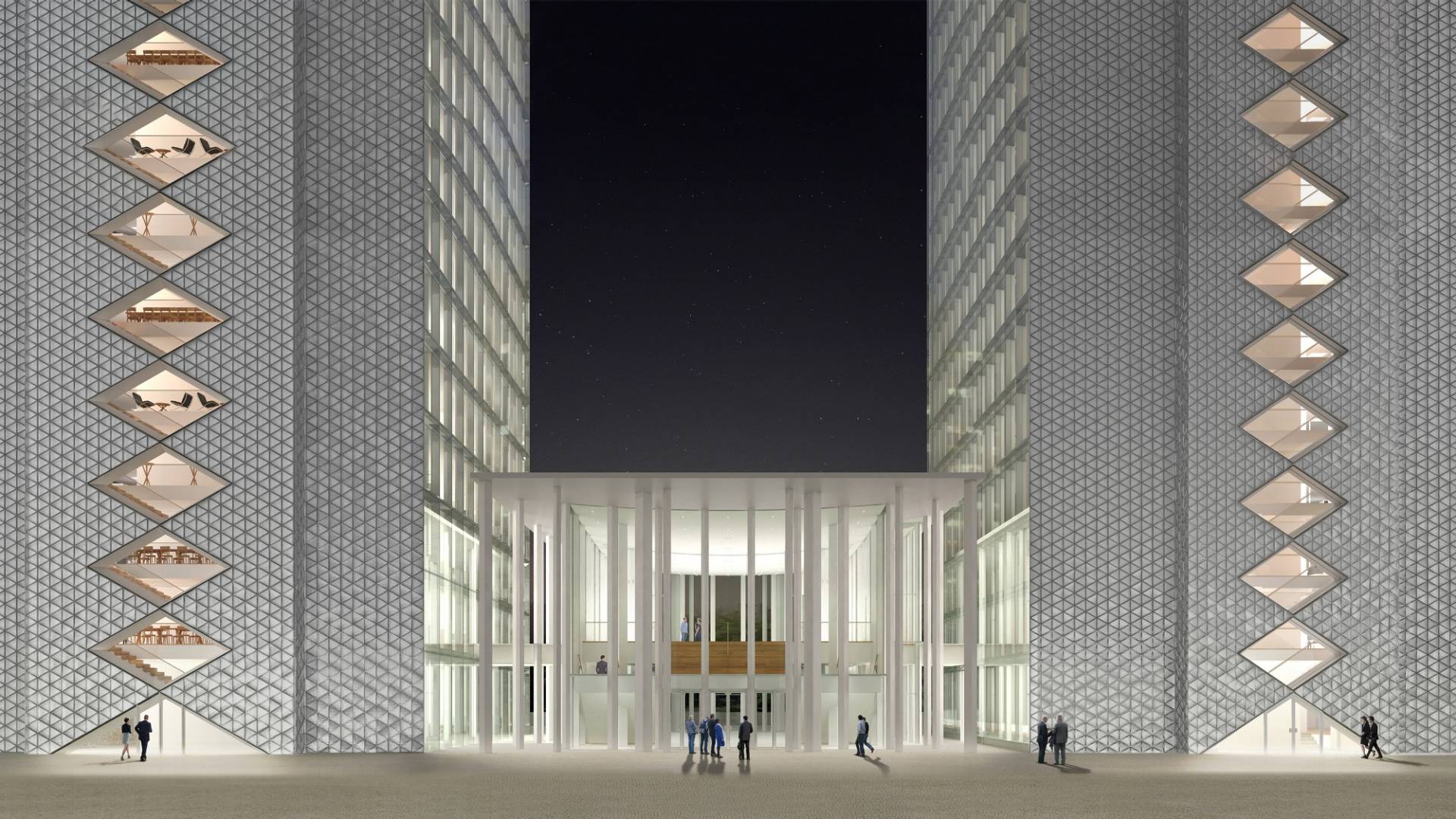
Helvetia Campus Basel: A modern and attractive work environment is being created.
Helvetia Insurance is remodelling its headquarters at St. Alban-Anlage in Basel. The design by architects Herzog & de Meuron incorporates modern offices and meeting spaces for both employees and local residents.
As one of Basel's key investors and employers, Helvetia hopes this project will enhance the cityscape and enrich the area around St. Alban-Anlage. The new campus will also provide the necessary logistics infrastructure for the company's successful future development.
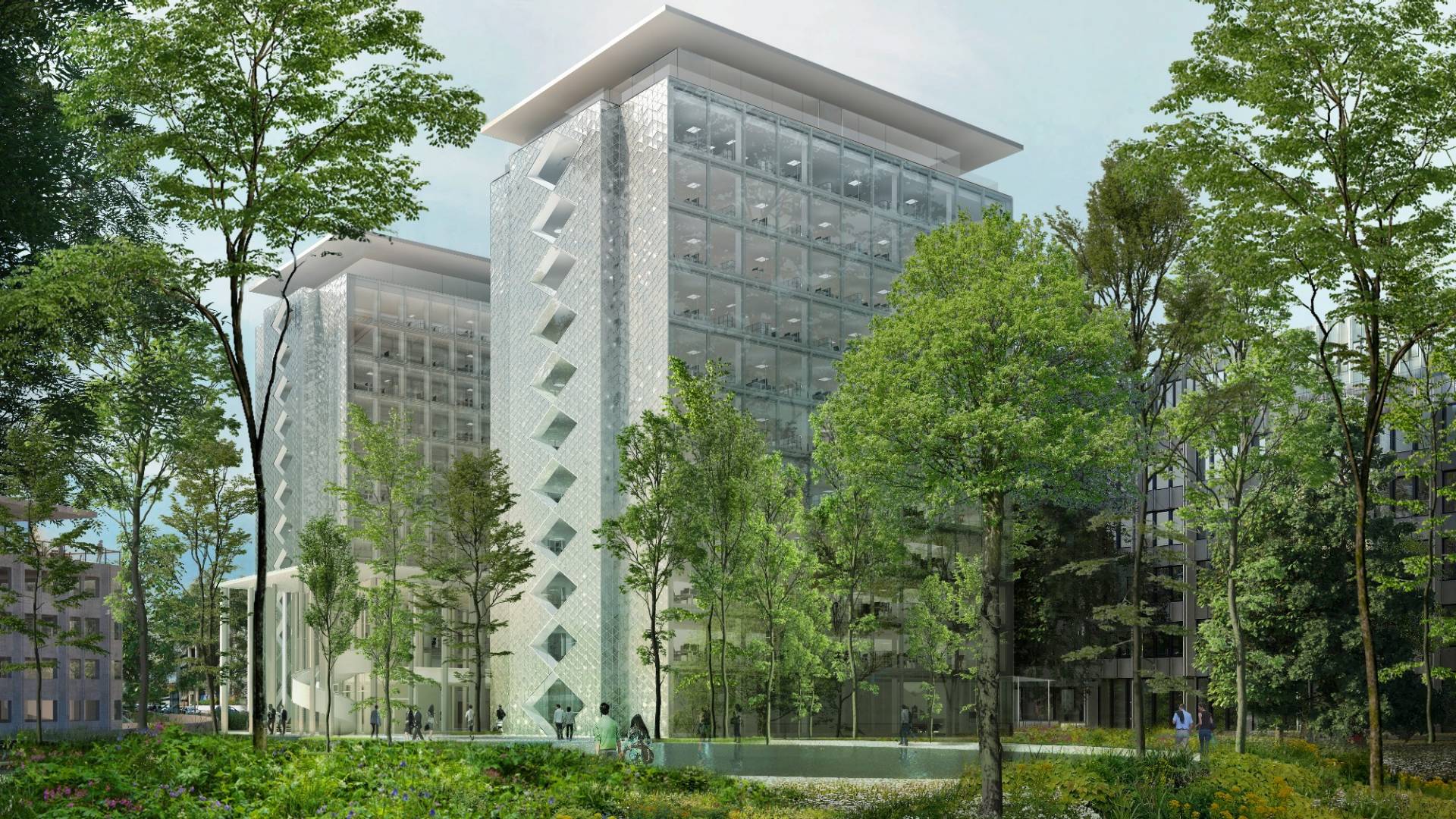
The Helvetia Campus Basel project will reorganize the architecture of the Helvetia headquarters: the southern plot will be home to a distinctive office building complex, while residential housing will be concentrated on the northern plot and extended beyond the required amount. There will be a visual connection between the two as both plots will have views of the green areas. The development will revive the original St. Alban-Anlage as a wide thoroughfare linking the medieval city centre of Basel with the 19th century extension to the city and improve the experience of those living and working along this boulevard with its spacious green centre.
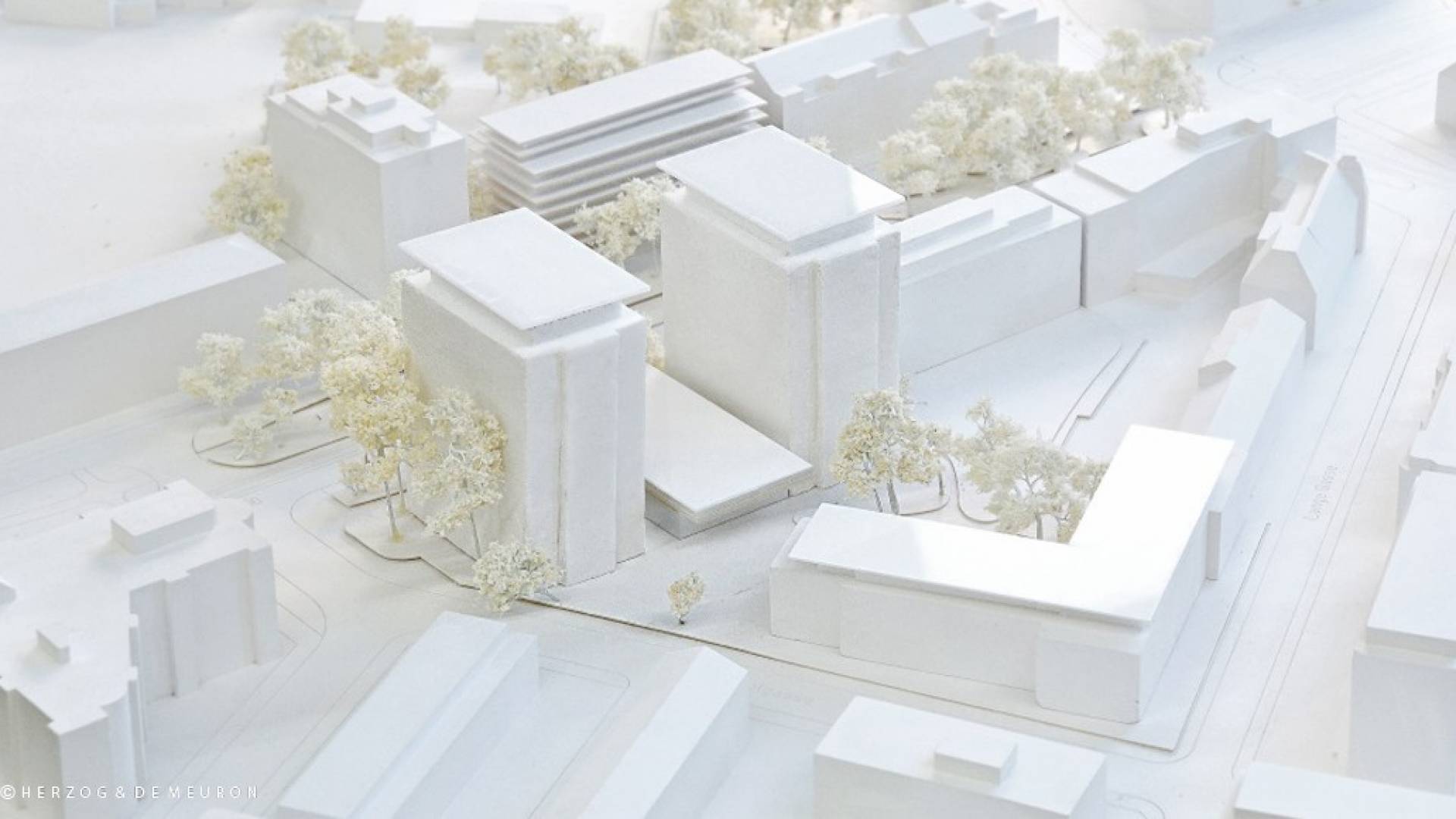
The focal point of the building work will be the new eleven-storey office building which will be constructed as a twin to the existing 1950s office tower, emphasizing its importance as part of the Basel cityscape. The new build will create a clear single address for Helvetia and an architectural identity. The new office block will be a modern interpretation of its historic twin, and the two buildings will be linked by a new intermediate building that will house an auditorium and function as the main entrance to the campus.
The auditorium will be an open-plan glass atrium, giving the impression of an elevated quadrangle. A "forest" of columns will support its striking roof, which will extend over the entrance plaza.The existing office building will be renovated, as will the neighbouring administration building on Engelgasse. An extra storey will also be added to the Engelgasse building and will house a spacious staff restaurant.
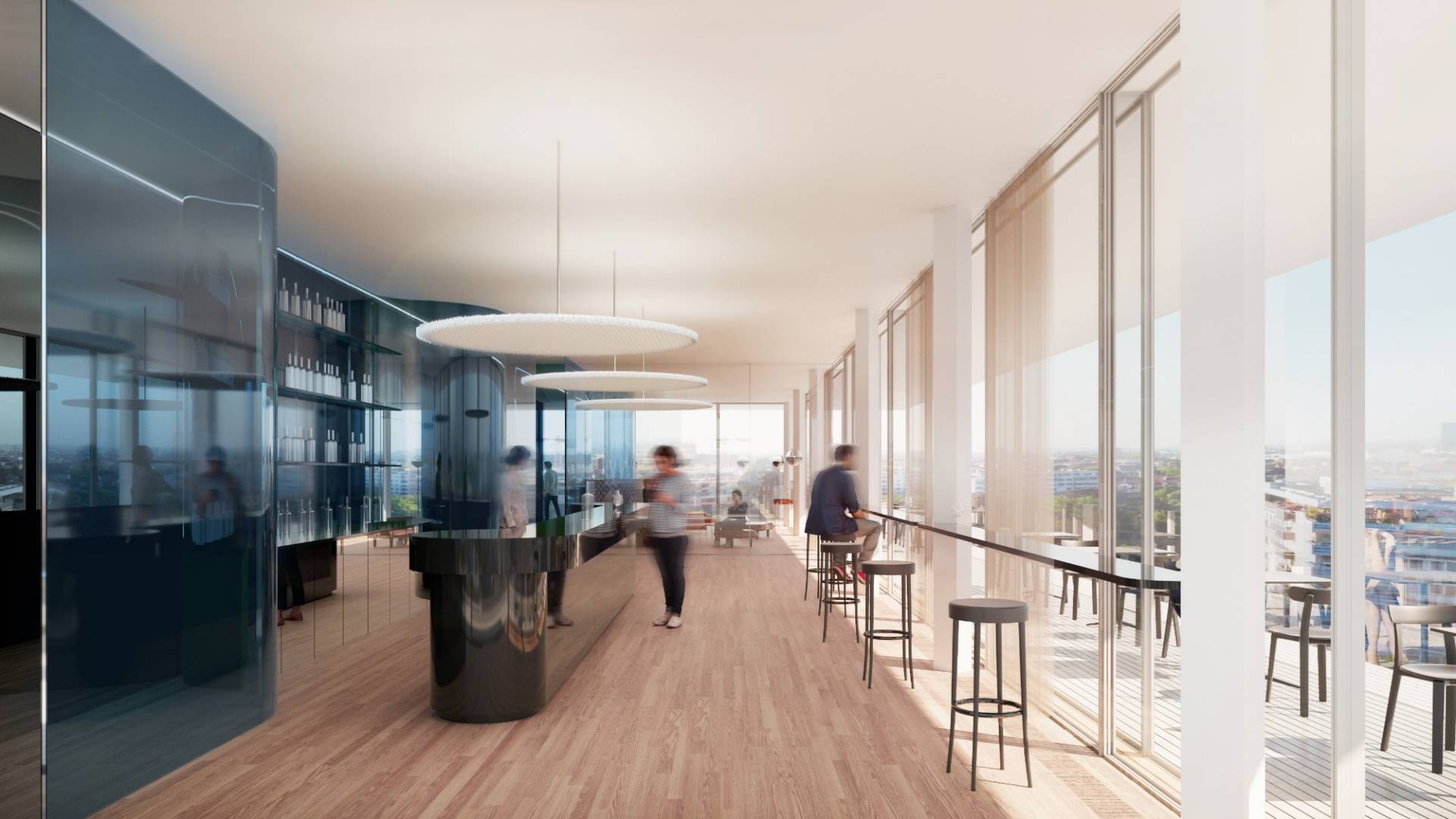
The provision of 350 new office workspaces will ensure there is sufficient logistics capacity to handle the company's sharp growth in recent years and years to come, and the focusing of processes will make Helvetia more agile. The open-plan structure of the buildings is designed to foster inspiring exchanges and lively dialogue in order to strengthen innovation. Moreover, the provision of spaces for public use should improve customer focus and customer proximity; there will be a roof café open to all on the top floor of the office building, and the auditorium will be available for internal and external events with up to 290 guests.
Finally, the renovation of the existing office building and the renewal of the building infrastructure will lead to significant improvements in the use of energy and resources.
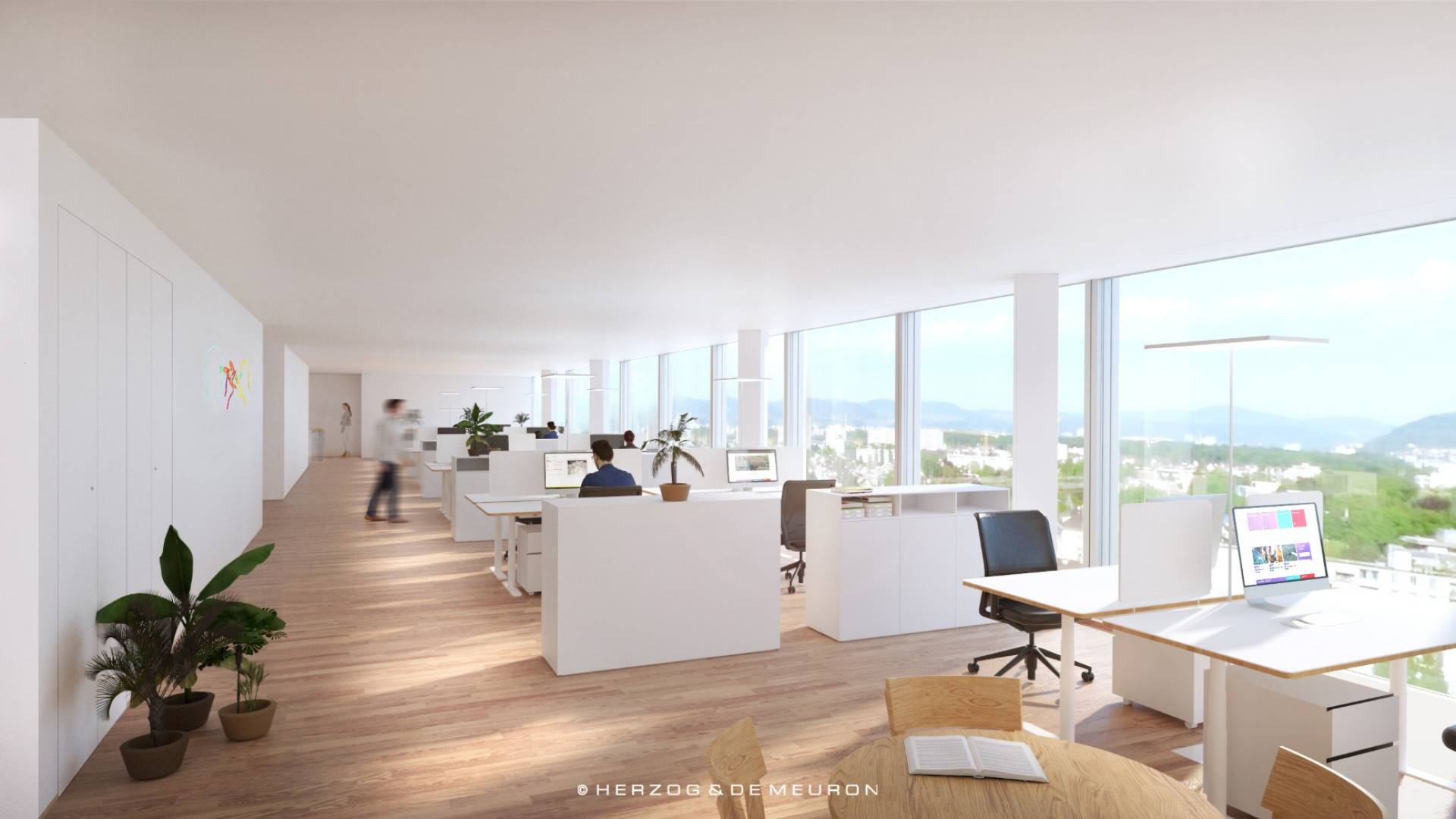
The new workspaces will be in light, open rooms, and there will be meeting spaces and quiet spaces on each floor. All the office layouts will be generous and flexible in order to facilitate modern working.
The newly renovated top floor of the existing office tower will provide flexible opportunities for meetings and relaxation, while the newly built roof storey of the neighbouring administration building on Engelgasse will house a staff restaurant seating up to 360, which will embrace the Marché concept, offering freshly cooked dishes typical of a street market stall.
At the campus, sports enthusiasts will be able to use spacious changing rooms with showers as well as a bike cellar including electric charging stations.
Campus project
Schedule
- 2015: Publication of development plan
- 2016: Approval of development plan
- February 2017: Planning application
- March 2019: Planning permission
- Autumn 2019: Start of construction
Construction phase
- Phase 1 as of end-2019: Dismantling VB4, construction of building and auditorium, refurbishment VB1
- Phase 2 as of 2023: Refurbishment VB2
- Phase 3 as of 2025: Construction of apartments
- End-2027: Completion of overall project



